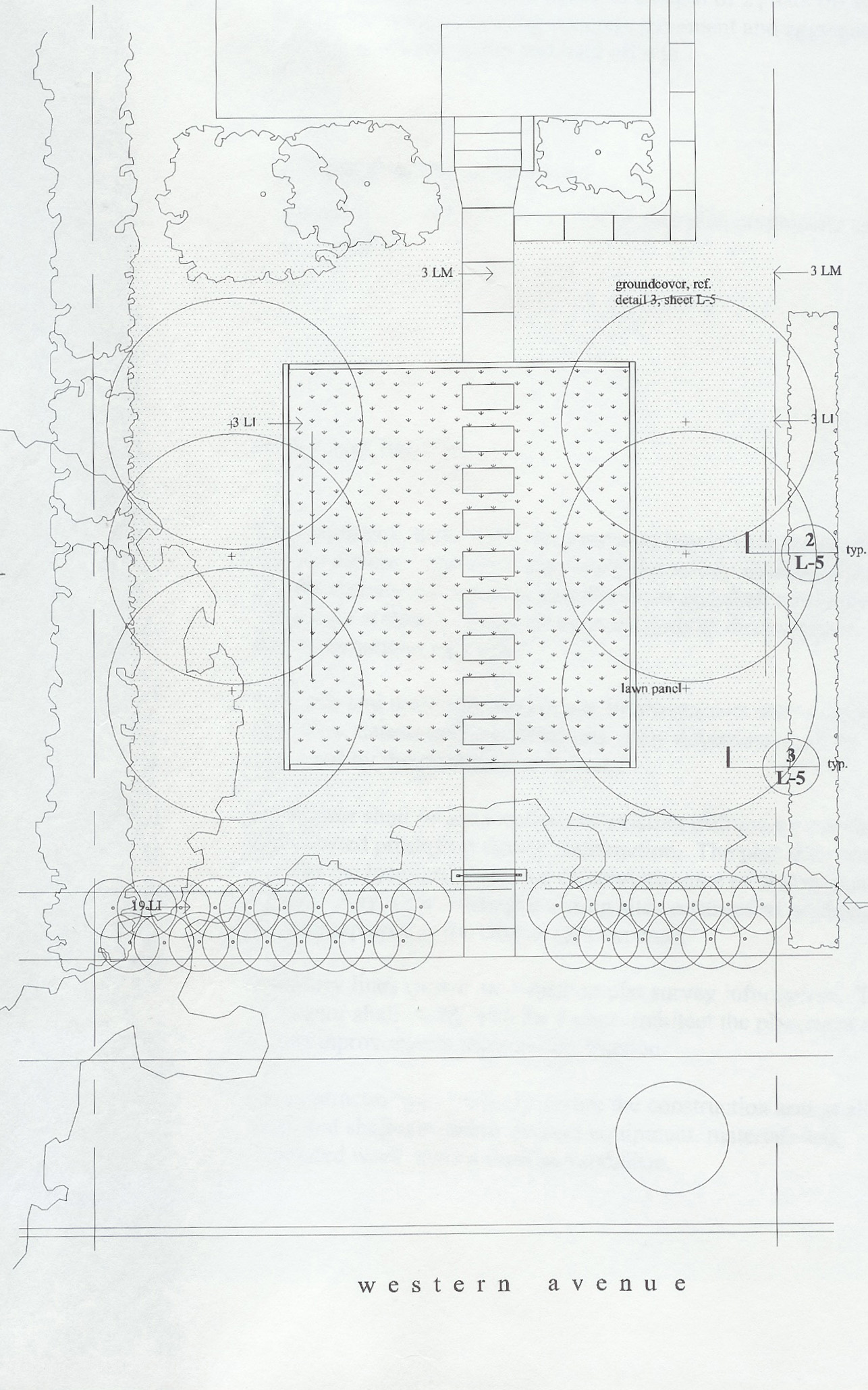land+form
landscape architecture and planning
Established in 2000, contributions to over fifty gardens and yards top the list of land+form project history. Residential, commercial, and civic projects encompass master planning, community planning, design guidelines, storm water system design, planting design, as well as the design and detailing of small buildings, paving, walls, and treillage. Balancing vision, function, practicality, and creative expression with strong, simple, and affordable technology is the primary design goal of land+form.
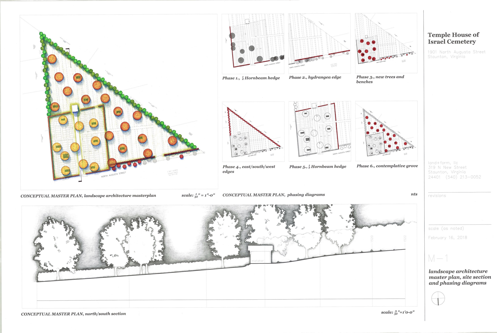
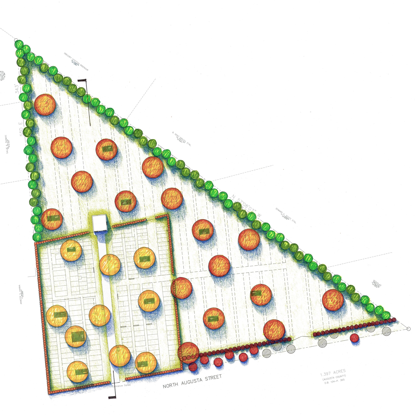

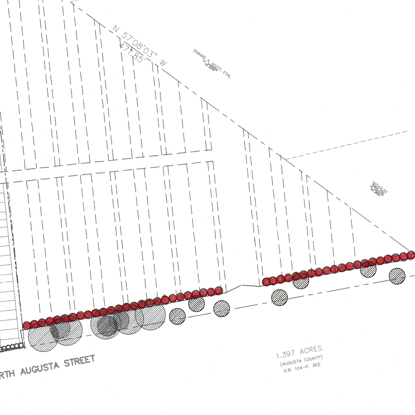
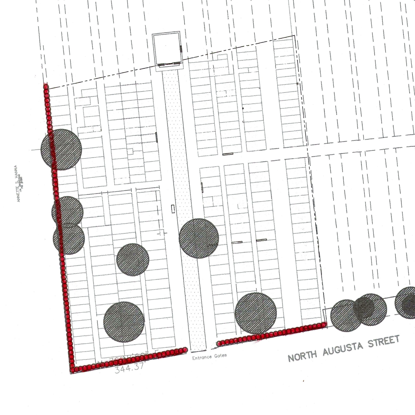
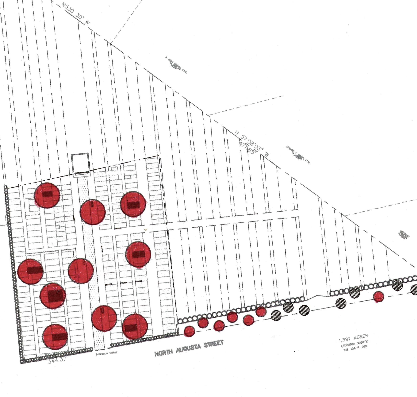
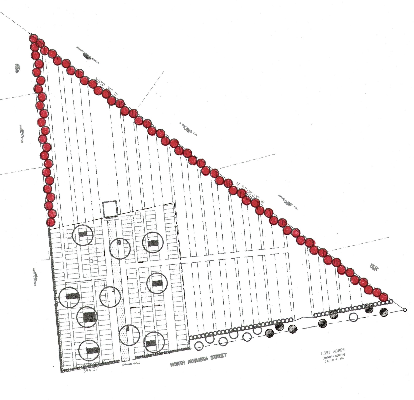
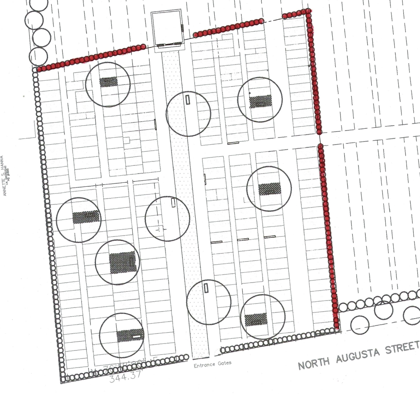
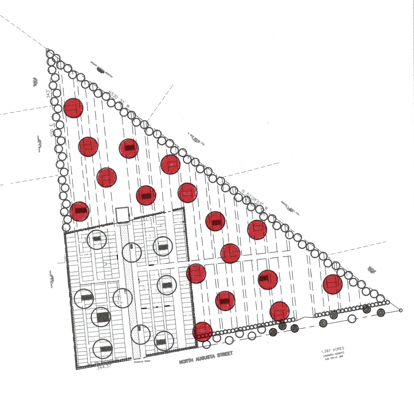
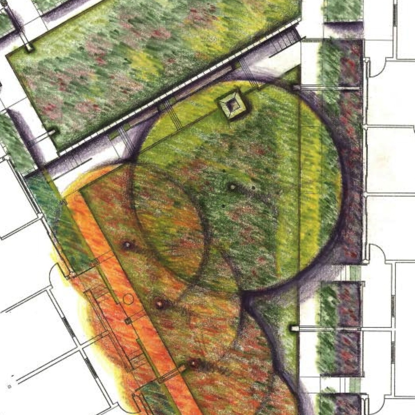
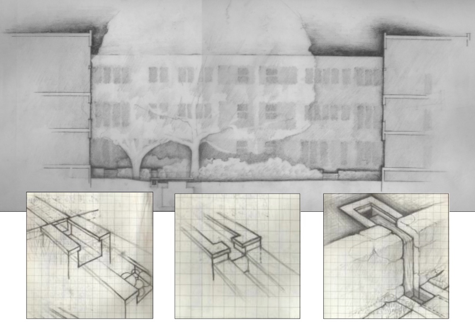
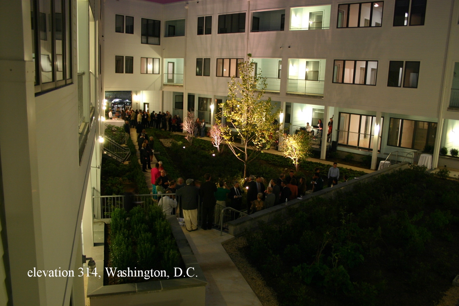
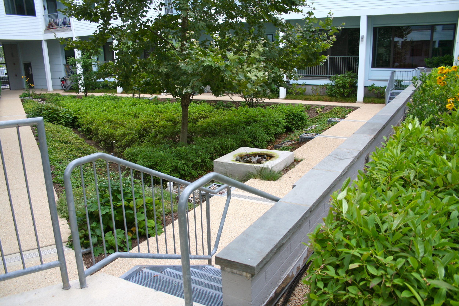
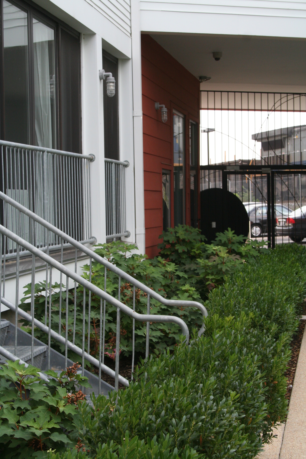
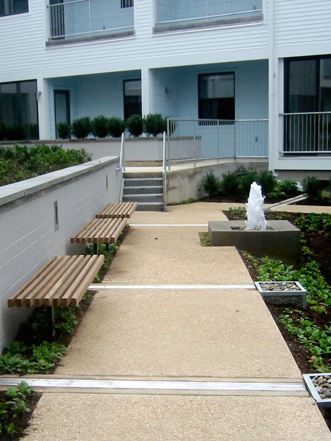
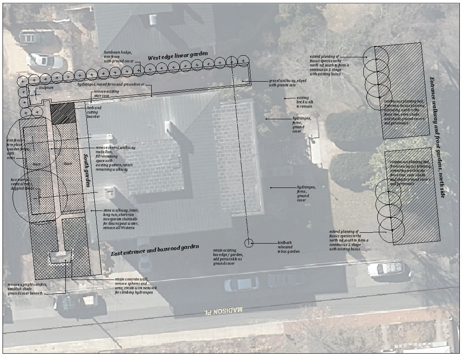
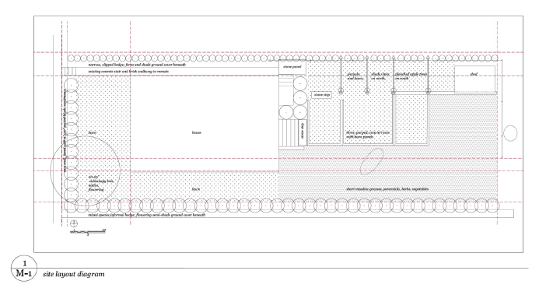
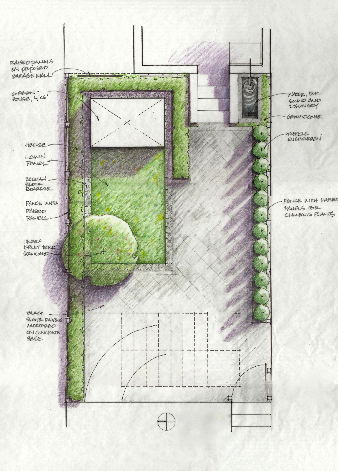
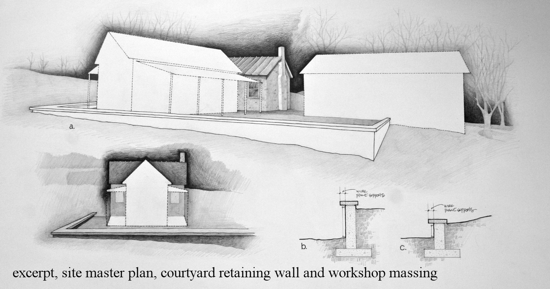

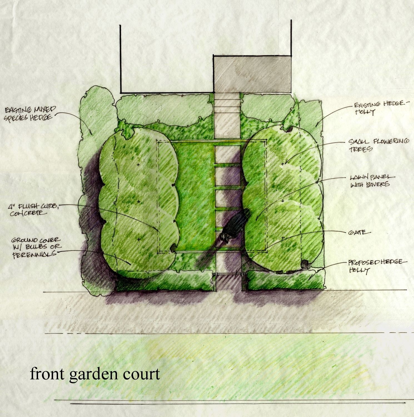
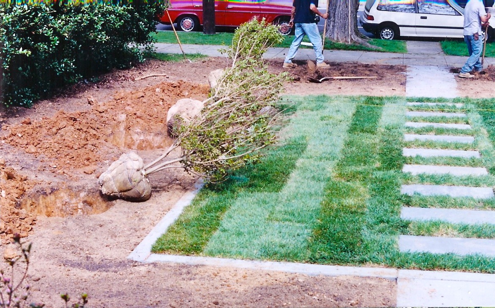
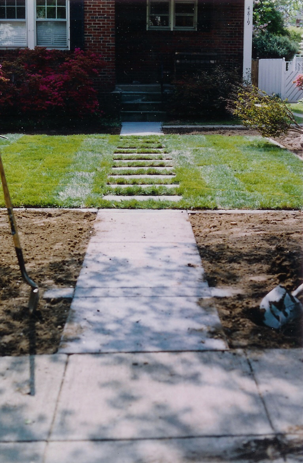
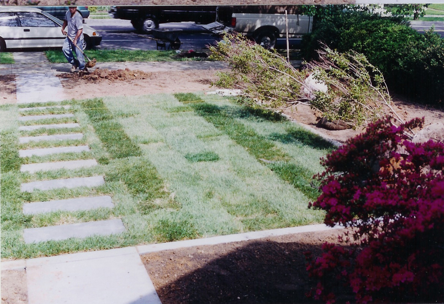
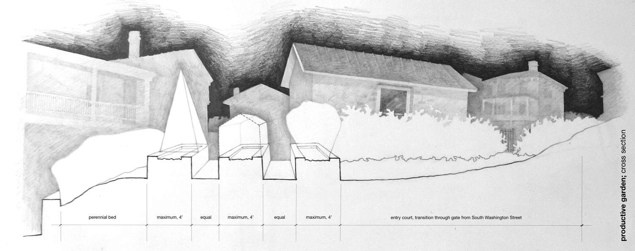
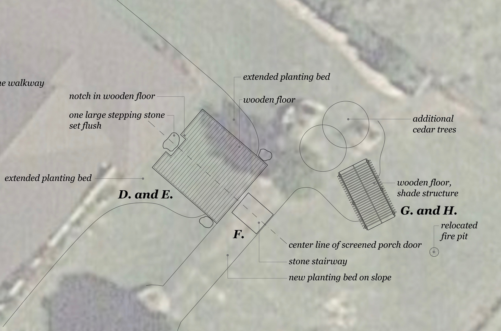
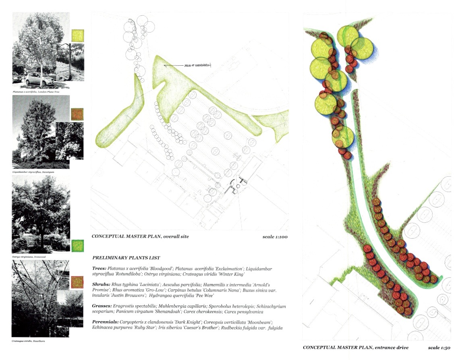
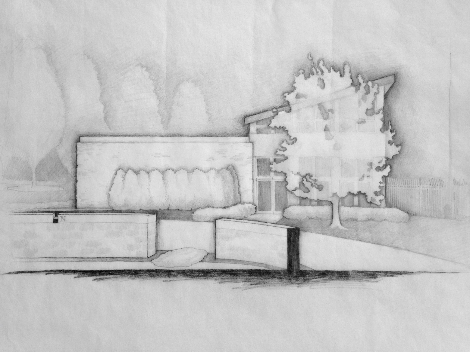
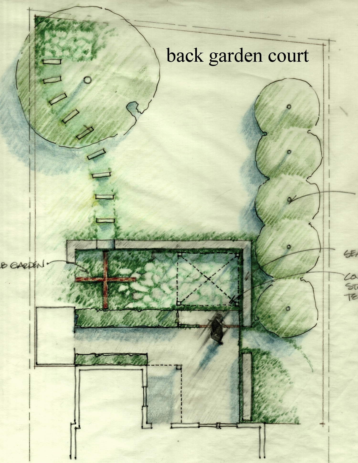
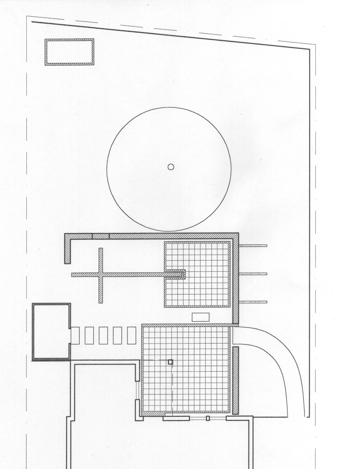
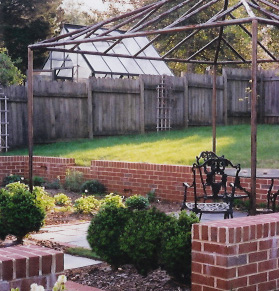
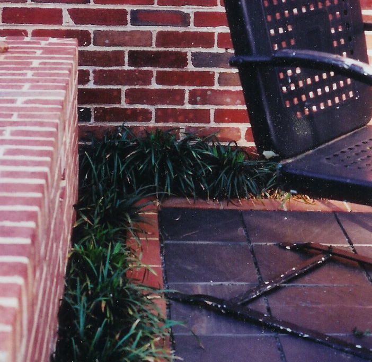

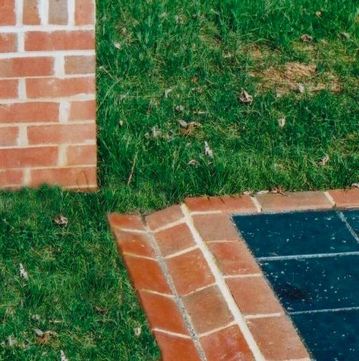
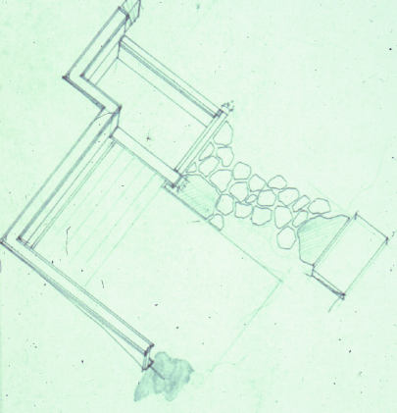
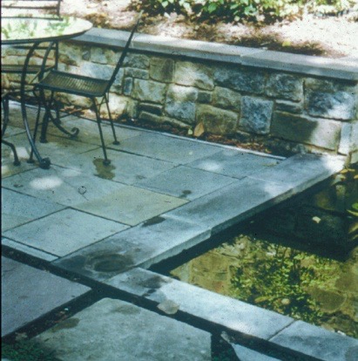

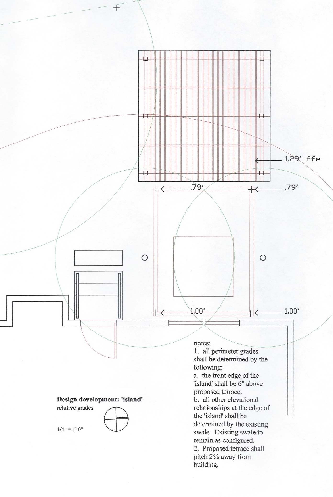
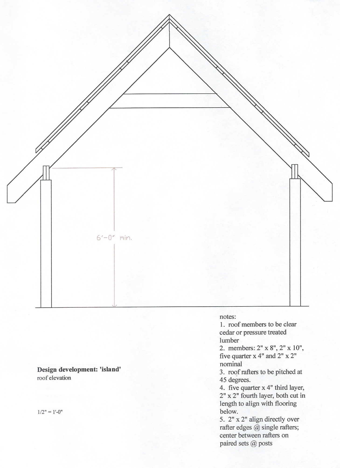
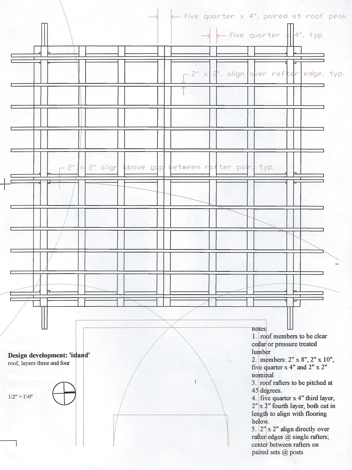
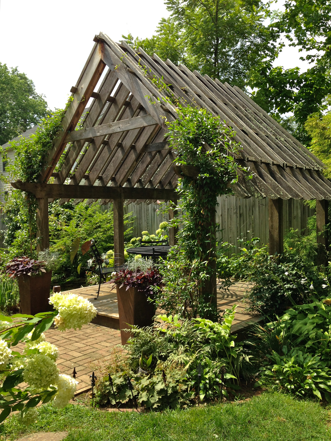
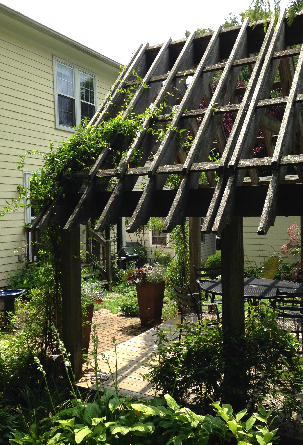
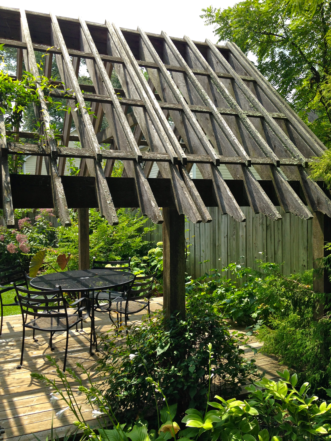
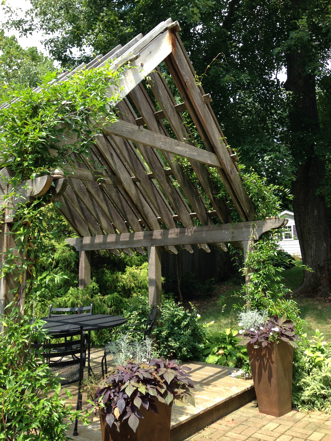
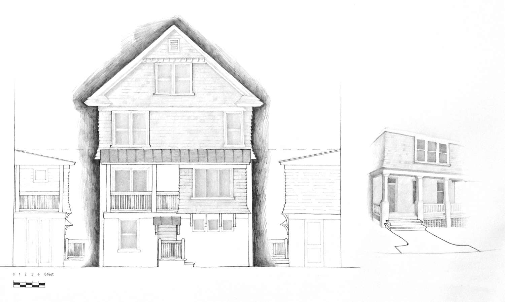
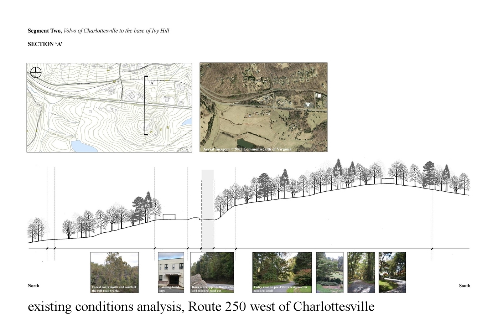
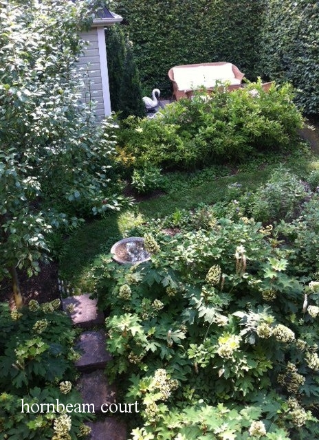
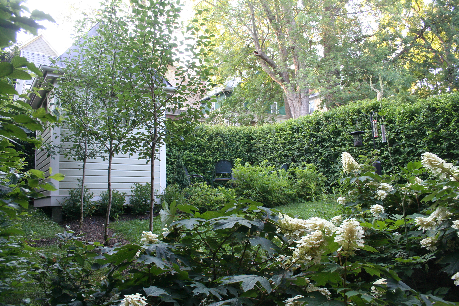
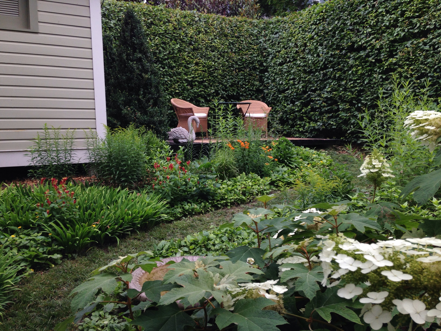
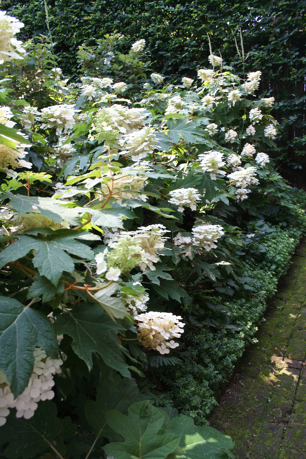
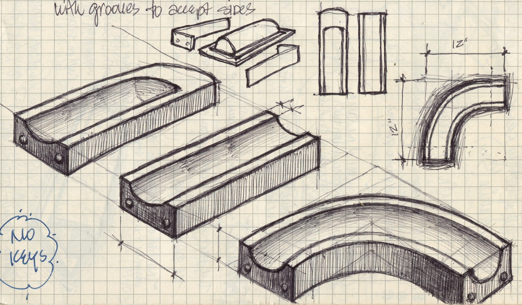
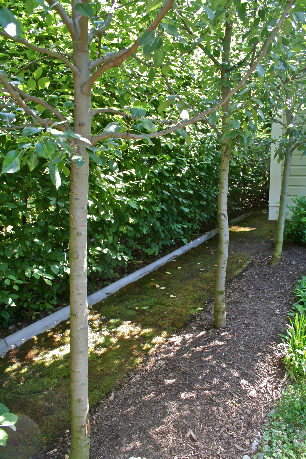
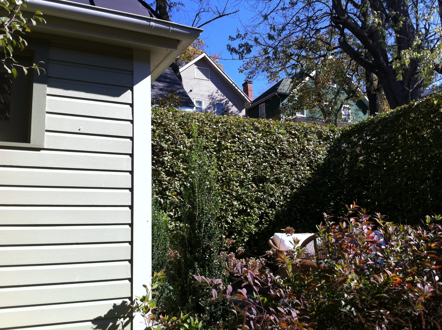
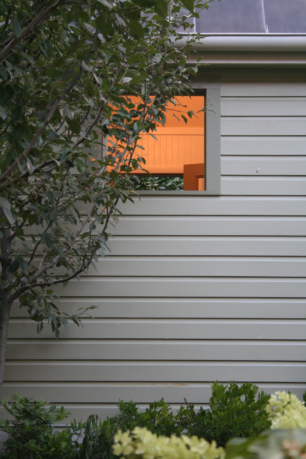
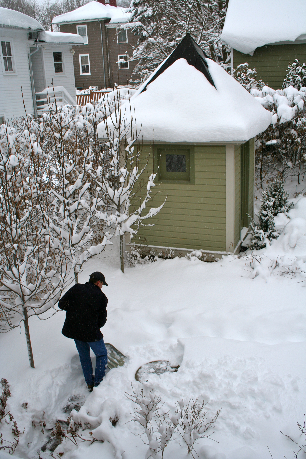
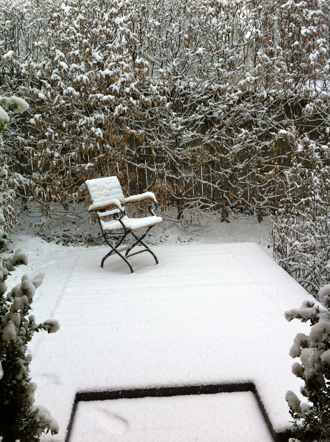
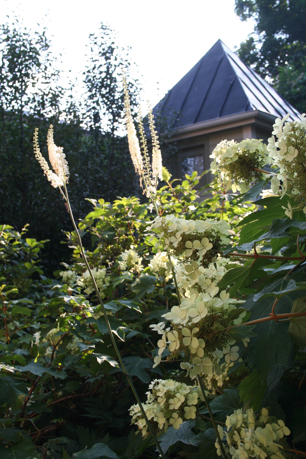
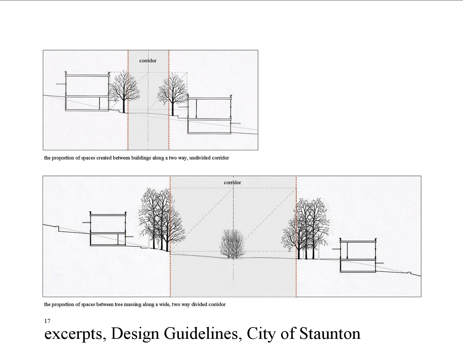
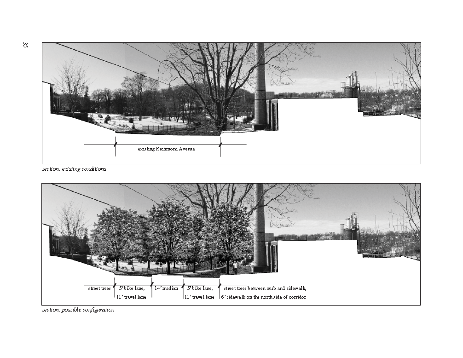
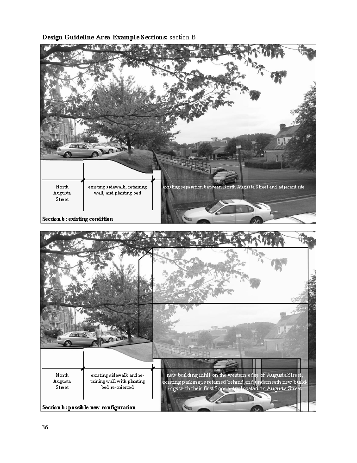
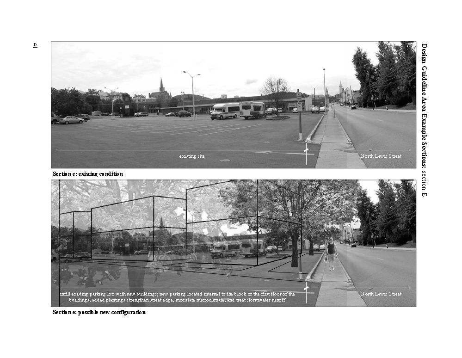
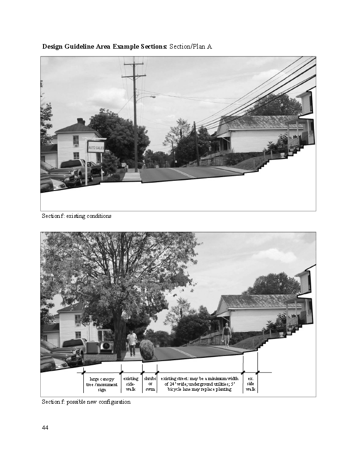
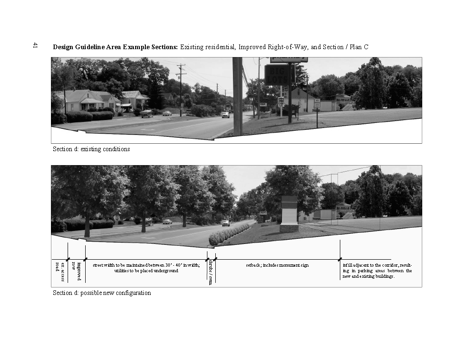
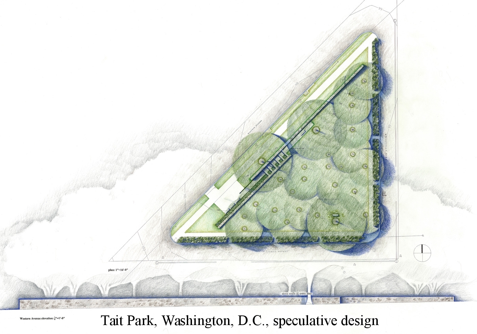
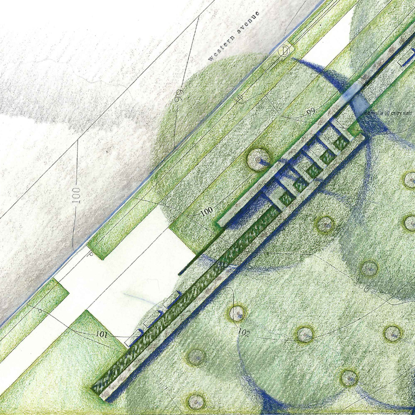
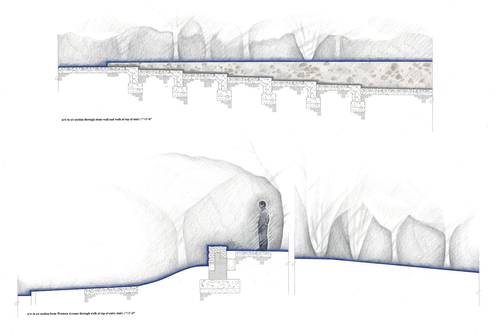
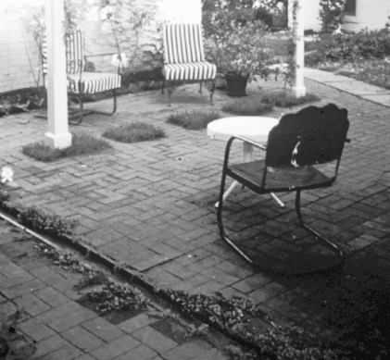
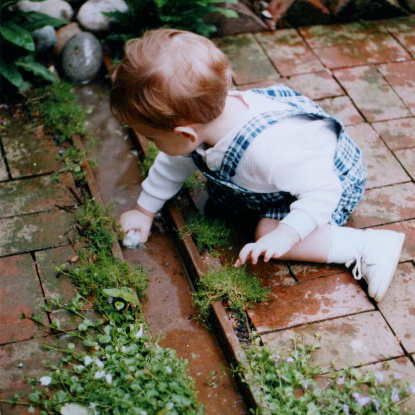
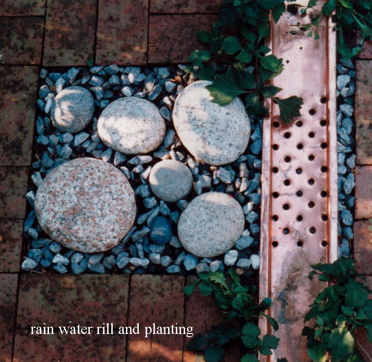
Land+form projects include elevation 314, located at 314 Carroll Street, Washington, D.C. with architect and developer, Russell Katz (momidc). Elevation 314 is an urban infill, mixed use development. Land+form contributions include design and coordination of site elements, rain water system, the design of courtyard garden/bioretention plantings, and intensive green roof plantings; project plantings primarily feature indigenous plants. (Washington Post: Joel M. Lerner, May 15, 2004: "An Apartment Complex Designed Around a Garden") Elevation 314 was the recipient of 2005 Washington Chapter, AIA Award for Exceptional Design and the 2007 VAASLA Award for Sustainable Design.
Community contributions by land+form's principal, Amy Arnold, includes policy and research roles for both small city and large county governments. As City Planner for six years in Staunton, Virginia, Amy developed the Entrance Corridor Overlay District Ordinance and Design Guidelines for each of the City's thirteen corridors, developed policy reflecting City Comprehensive Plan priorities, served as liaison for both the Planning Commission and Historic Preservation Commission, as well as working on several proposals for grant applications.
As Landscape Planner and Rural Areas Planner in Albemarle Co., Virginia, Amy contributed to projects including: mapping locations of country stores; helping develop ordinances supporting survival of country stores; developing manual of local landscape types and guide for identifying plants and related resources; and analyzing the existing topographic relationships, planted patterns, views, seasonal dynamics, producing maps and drawings documenting Route 250 west of Charlottesville, Virginia.
Additional design recognition: 2012 Historic Staunton Foundation Preservation Award for the Residential Rehabilitation of 3 Lawyers Row, Staunton, Virginia with Michael Brown, Architect and Anthony Baker.
